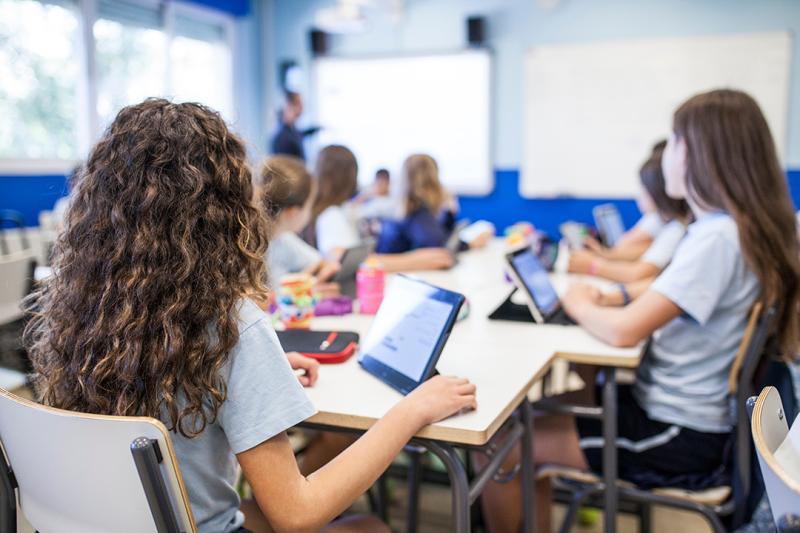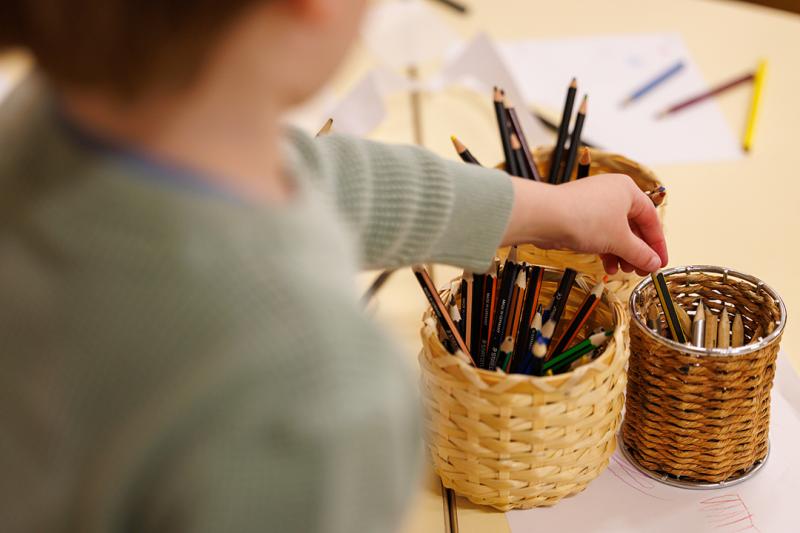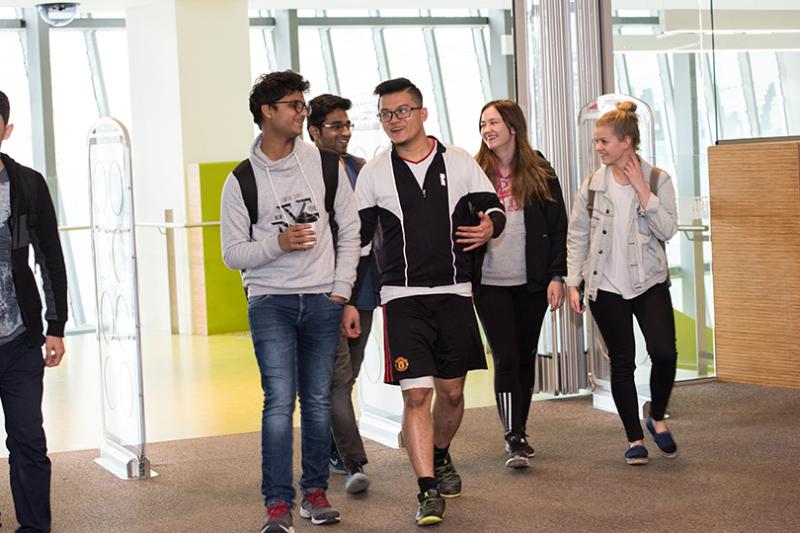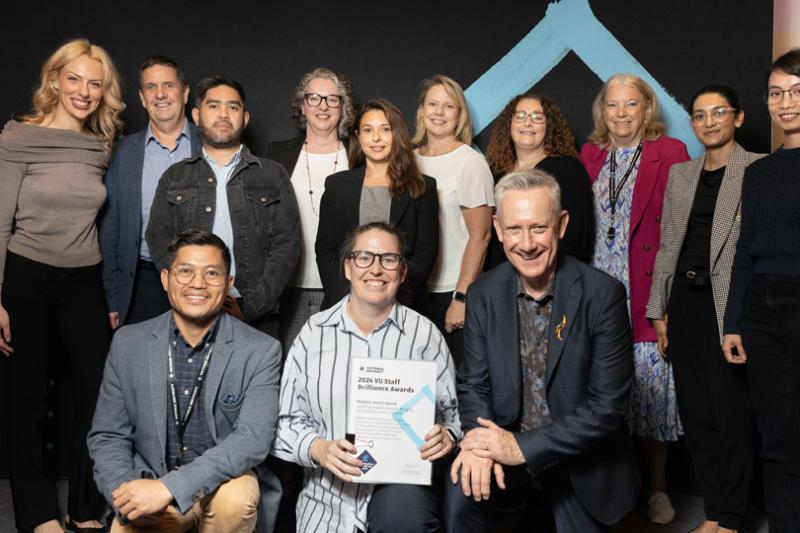A place to come together: the Moondani Balluk Centre
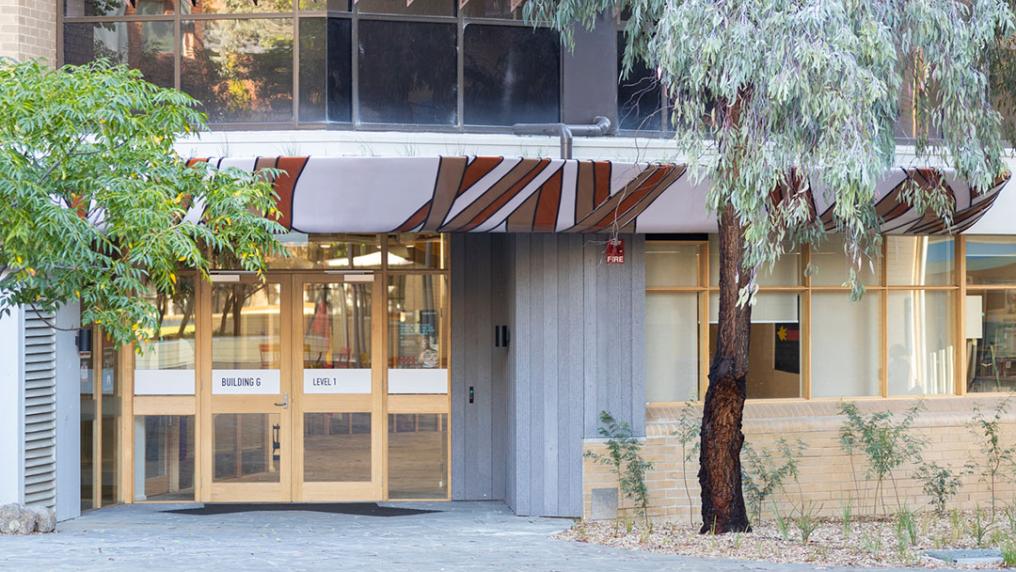
For the last few months, Building G has undergone a transformation. Behind the hoarding, the hammering and the buzz of activity, a new Moondani Balluk Centre is almost ready to emerge.
Thousands of hours and hundreds of people have worked hard to create the new look and feel, but it took one person to take a spark of an idea and turn it into a reality.
In 2019 Yorta Yorta woman, Karen Jackson, Executive Director of Moondani Balluk presented a paper to VU's Indigenous Leadership Strategy Committee, which focused on the current space.
At that time, Moondani Balluk staff were based in office spaces across a number of locations, without a central place to meet, work and collaborate.
"I was in Building E, some staff were in Building A, Footscray Nicholson, Werribee, St Albans. I outlined that and several other issues to the committee, and they agreed to making the changes. Now here we are - standing in the almost finished space. It's a great feeling,"
says Karen Jackson.
And this is just phase one. Finishing touches will continue to take place ahead of the official opening in the coming months.
With the assistance of Gresley Abas and Gregory Burgess Architects, the space is home to Moondani Balluk staff, graduate and undergraduate students and community members and Elders.
Where possible, the architects used sustainably sourced materials, high-efficiency fittings, and minimised waste, principles that support VU's commitment to sustainability and Protecting Country.
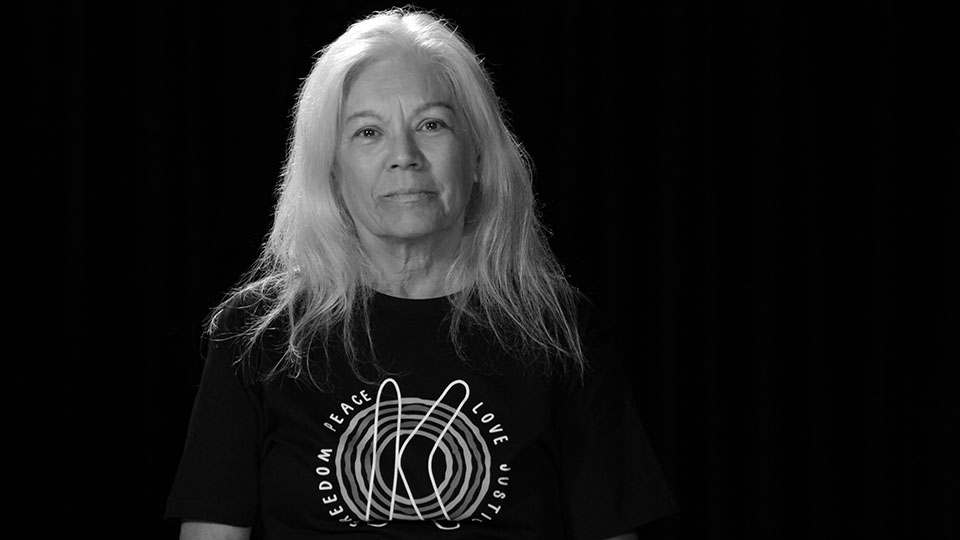
As you enter the centre, the spectacular planters are impossible to miss. Hugging the entrance, the design took inspiration from the Moondani Balluk logo, created by VU's Dr Paola Balla.
"The shapes on the planters represent Country and Aboriginal people from all over Australia. Moondani Balluk means embrace people in the Woiwurrung language. This is a place to engage and feel supported and safe,"
says Karen.
Inside, the building is flooded with natural light, pouring in from large windows and glass doors, to help create a flow effect throughout the building, almost like a dry riverbed.
Every detail, from the carpet design (which looks like an aerial view of landscape), to the placement of the windows, the paving stones, acquired from Wyndham Vale's Wunggurrwil Dhurrung Community Centre, to the name plaques on each room - have been respectfully considered and selected to create a sense of welcome.
Each of the rooms in the centre is named in honour of staff and community members, including Aunty Margaret Tucker (Aboriginal activist, advocate and social leader). The staff hub is named after Aunty Gwen Brooke, featuring a kitchen and dining facilities where staff can host monthly hot-pot lunches. "It's a shared space - a place for us to gather privately."
The centre includes offices for Karen Jackson (Executive Director), Professor Gary Foley, Dr Clare Land (Director of Research), Dr Paola Balla (Director Teaching & Learning) and other key staff.
There is also dedicated space for the Aboriginal History Archive, grown from Professor Gary Foley and Dr Bruce McGuinness' extensive archive materials, and for visiting researchers, along with an audio room specifically designed to capture the oral history of First Nations Peoples.
"We recently had (Aunty) Alma Thorpe, Elder and co-founder of the Victorian Aboriginal Health Service come in with a number of other Aboriginal community members to share stories and view photos within the AHA collection for helping to identify some of the people in the photos for enabling the digitisation for inclusion into the archive,"
said Karen.
The largest room, which features bi-fold doors, is the hosting space.
"This is where we want to run workshops, community events, weaving groups. When the landscaping is finished, we'll be able to have the doors wide open and there will be special plants we can harvest, a fire-pit and a gathering circle. It's going to be pretty special".
